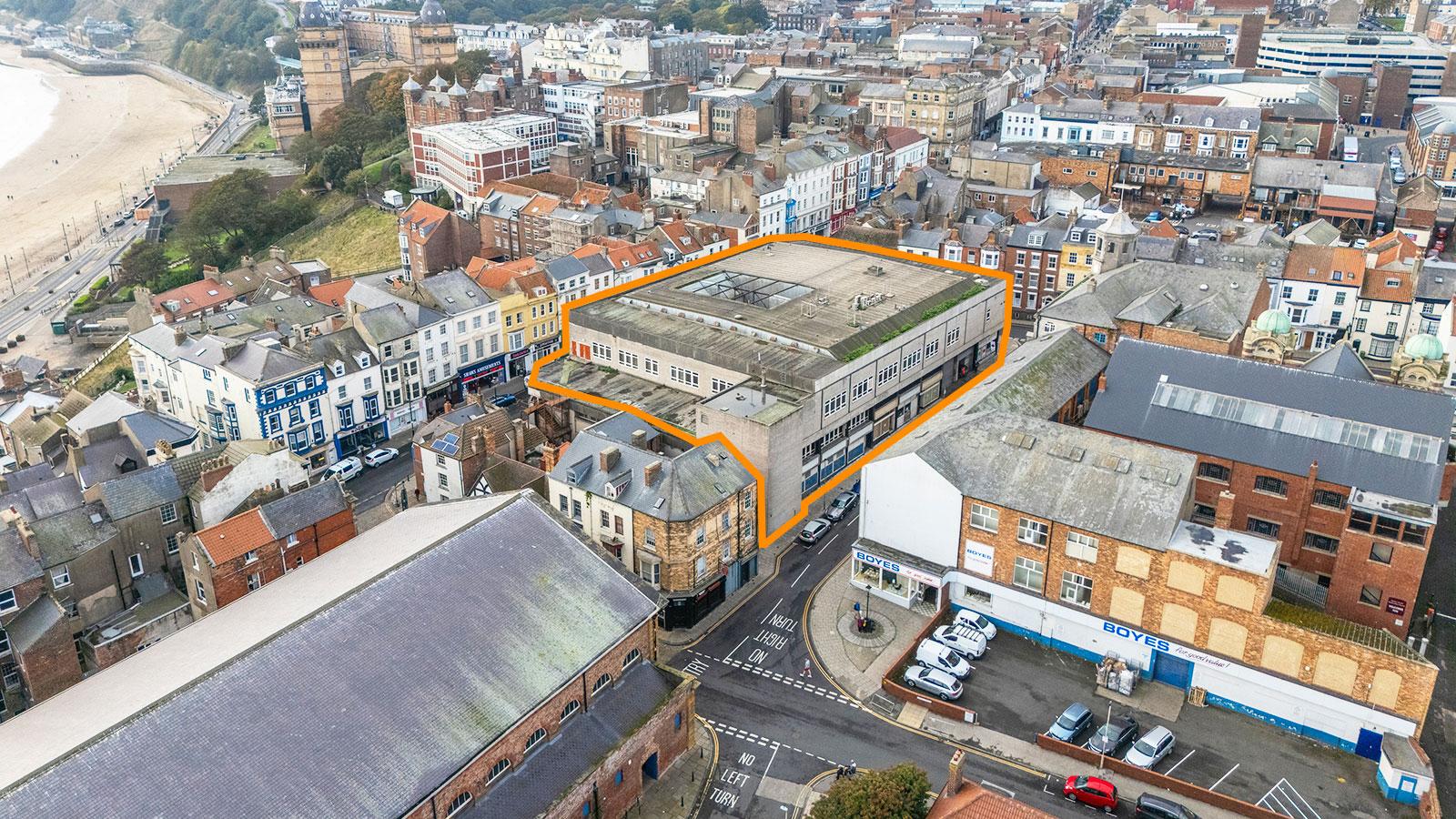50-59 Newborough, 46-49 Queen Street and 18-20 Market Street
Scarborough
North Yorkshire
YO11 1HQ
Substantial Freehold Development Opportunity
- Substantial town centre retail and office building
- Currently providing 9 shops, self contained office accommodation and 40 indoor car parking spaces
- Total commercial floor area of 3,491.39 sq m (37,903 sq ft)
- Total site area of 0.20 Ha (0.49 Acres)
- Immediate asset management and development opportunities (subject to consents)
- May suit a variety of alternative uses including Leisure, Student Accommodation and residential
- Nearby occupiers include Matalan, Boyes, Marks & Spencer, TK Maxx, EE, O2, Cooplands Bakery, Scarborough Market Hall and Vaults
- Lot
46 - Auction
30th October 2025 - Rent
£21,450 per Annum Exclusive
Plus 3,341.91 sq m (35,994 sq ft) of Vacant accommodation - Status
Sold - Price
£345,000 - Auction Venue
Live Streamed Auction - On Behalf of a Major Scottish Family Office
- Photos
- Map















