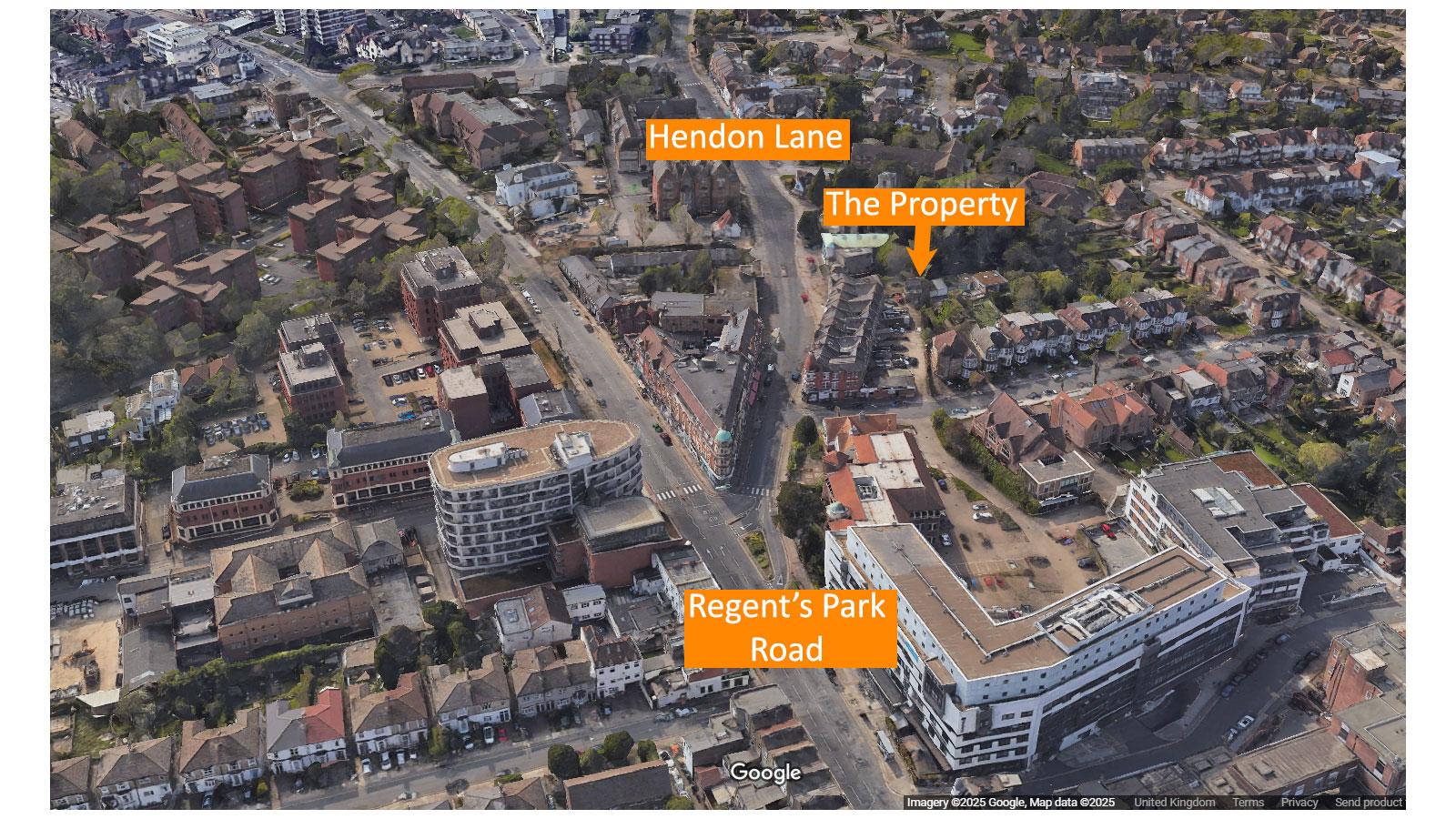Workshop / Site at the rear of 20 Hendon Lane
Finchley
London
N3 1TR
London Development Opportunity
- Workshop with Redevelopment Potential
- Planning consent for Construction of 2 Storey E Class building
- Situated 300 metres from Finchley Central Station.
- Affluent North-west London Suburb
- Lot
47 - Auction
18th September 2025 - Vacant Possession
- Status
Sold Prior - Price
- Auction Venue
Live Streamed Auction
- Photos
- Map













