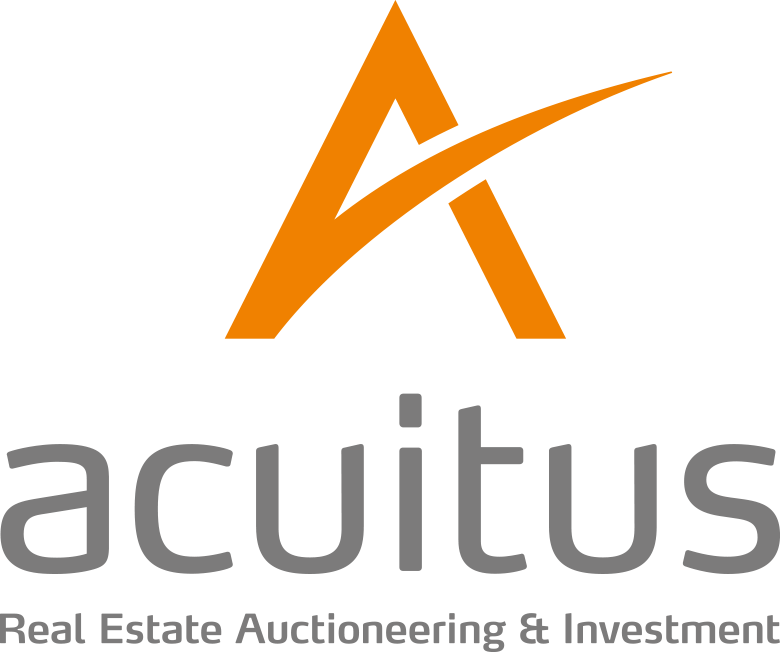Former The Wheatsheaf PH
1 Park Street
Stanwell nr Heathrow
London
TW19 7PB
Vacant Freehold Public House Investment
- Former Public House in Popular Residential Area
- Includes Car Park and a Four Bedroom Flat.
- Approximate Gross Internal Area of 255.00 sq m (2,740 sq ft)
- Approximate Site Area is 0.16 Acres (0.06 Hectares)
- Residential or Hotel Redevelopment Potential (subject to consents)
- The adjoining self contained three bedroom house is available by separate negotiation.
- Lot
23 - Auction
4th November 2021 - Vacant Possession
- Status
Sold - Price
£805,000 - Auction Venue
Live Streamed Auction
- Photos
- Map
















