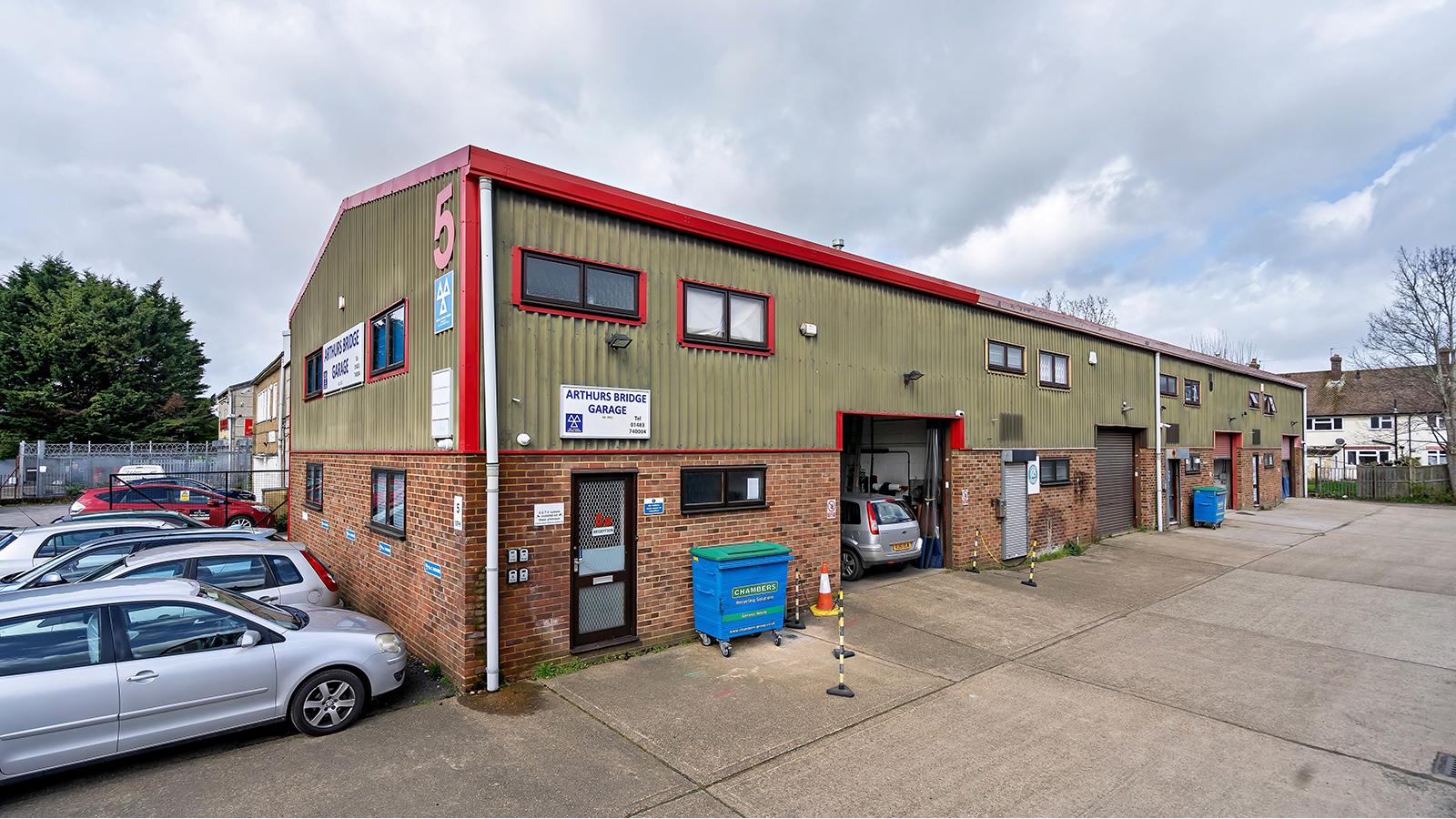Tenancy & Accommodation
| Address |
Floor |
Use |
Floor Areas
Approx sq m (1) |
Floor Areas
Approx sq ft (1) |
Tenant |
Term |
Rent p.a.x. |
Rent Review
(Reversion) |
| Unit 5A |
Ground
First |
Industrial
Industrial |
108.53
56.26 |
(1,168)
(606) |
JGW & ABG LTD (CRN: 08845504) (t/a Arthurs Bridge Garage) |
15 years from 30/09/2014 |
£20,000 |
12/05/2024
(29/09/2029) |
| Unit 5B |
Ground
Mezzanine
First |
Industrial
Industrial
Industrial |
106.64
17.85
53.76 |
(1,148)
(192)
(579) |
AMPHO ARTISAN FOODS LIMITED (CRN: 12446259) |
15 years from 05/04/2024 (2) |
£24,000 |
05/04/2029 and 05/04/2034
(04/04/2039) |
| Unit 5C |
Ground
First |
Industrial
Industrial |
108.35
58.00 |
(1,166)
(624) |
TESTING AND CONSULTANCY SERVICES LIMITED (CRN: 03673506) |
5 years from 05/12/2022 (3) |
£23,500 rising to £24,500 (3) |
(04/12/2027) |
| Unit 5D |
Ground
First |
Industrial
Industrial |
109.00
53.76 |
(1,173)
(579) |
TESTING AND CONSULTANCY SERVICES LIMITED (CRN: 03673506) |
5 years from 05/12/2022 (4) |
£24,500 rising to £25,500 (4) |
(04/12/2027) |
| Total Approximate Floor Area |
|
|
672.15 |
(7,235) |
|
|
£92,000 rising to £94,000 (3) (4) |
|
(1) The above floor areas stated are from the Valuation Office Agency (https://www.gov.uk/find-business-rates)
(2) As to unit 5B, the lease provides for a tenant option to determine the lease on 05/04/2029 and 05/04/2034 subject to 6 months notice
(3) As to unit 5C, the lease provides for a tenant option to determine the lease on 05/12/2025 subject to six months notice. In addition, the rent increases from £23,500 per annum exclusive to £24,500 per annum exclusive on 05/12/2025 until 04/12/2027.
(4) As to unit 5D, the lease provides for a tenant option to determine the lease on 05/12/2025 subject to six months notice. In addition, the rent increases from £24,500 per annum exclusive to £25,500 per annum exclusive on 05/12/2025 until 04/12/2027.














