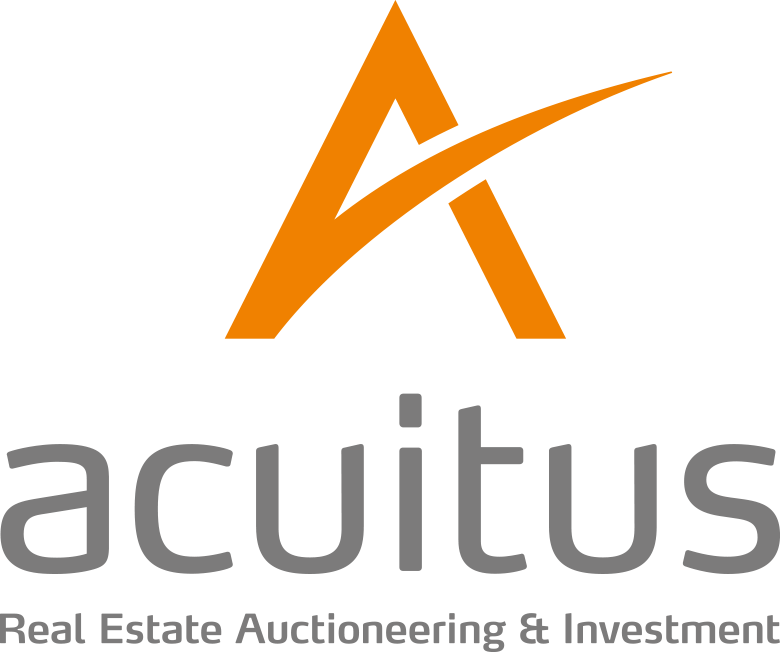138 Farnborough Road
Farnham
Surrey
GU9 9BD
Freehold Retail Investment with Prior Approval for 3 Residential Units
- Entirely Let to Optiplan Kitchens Limited until 2026 (NO BREAKS)
- May 2021 Tenant Break Option Not Exercised.
- Includes rear Car Parking,
- Affluent Surrey Location
- Prior Approval for Residential Conversion to 3 Residential Units
- Occupational Lease Outside the Security of Tenure Provisions of the Landlord and Tenant Act 1954
- Lot
42 - Auction
13th December 2021 - Rent
£40,000 per Annum Exclusive - Status
Withdrawn Prior - Price
- Auction Venue
Live Streamed Auction
- Photos
- Map






-128x72.jpg)




